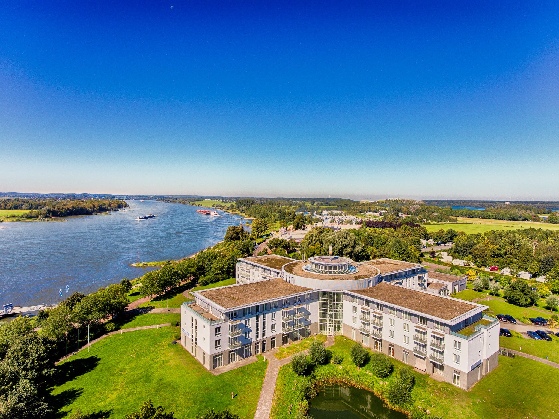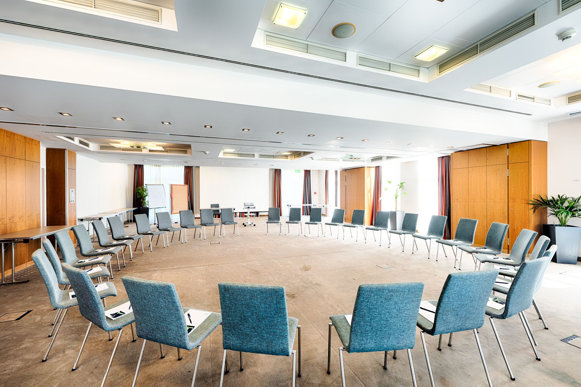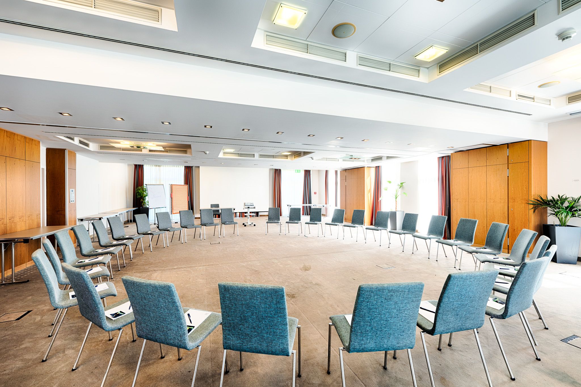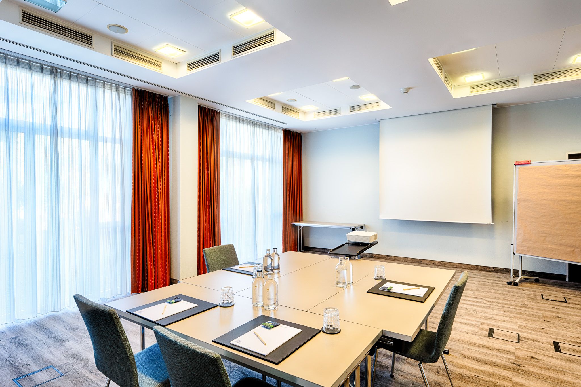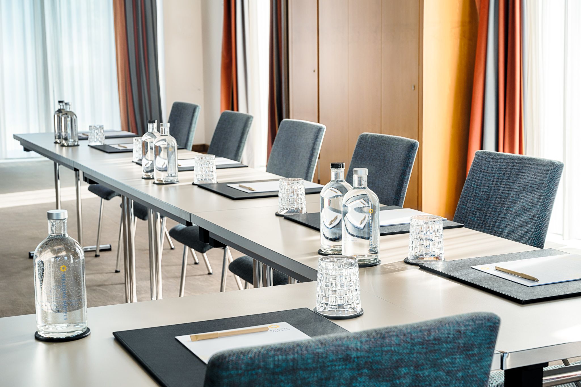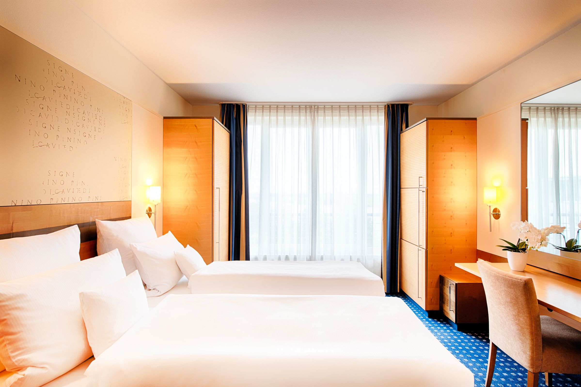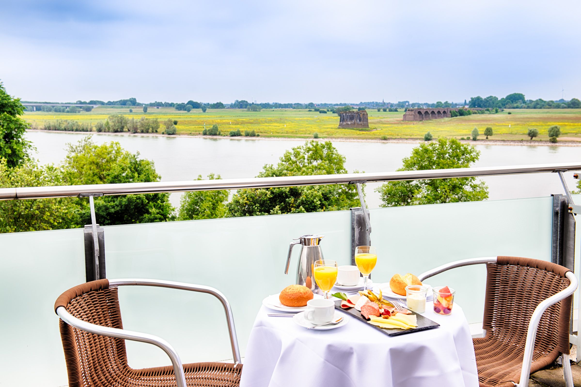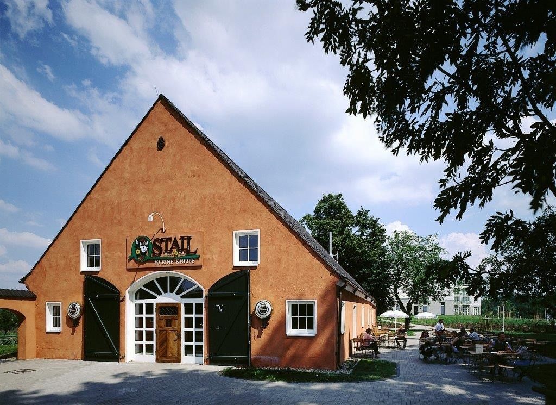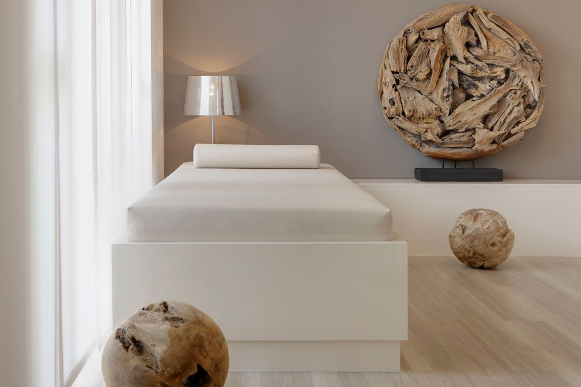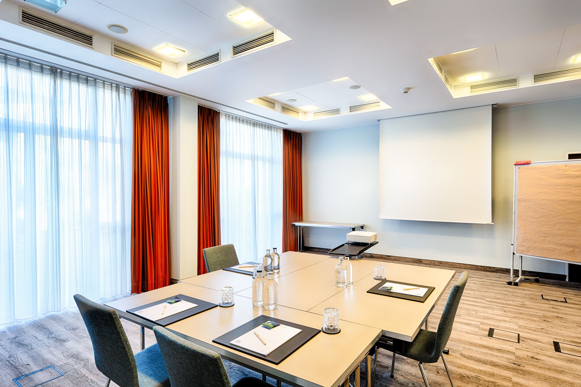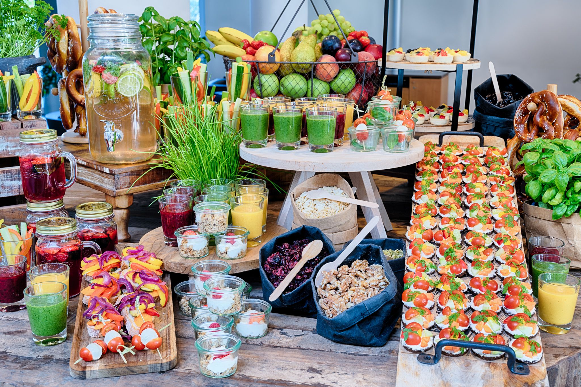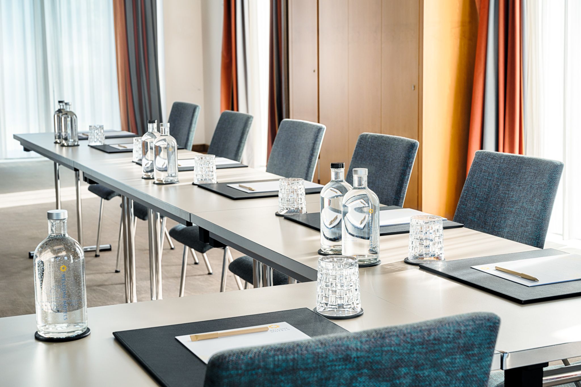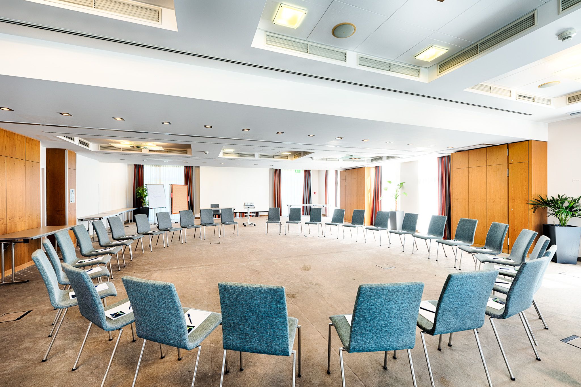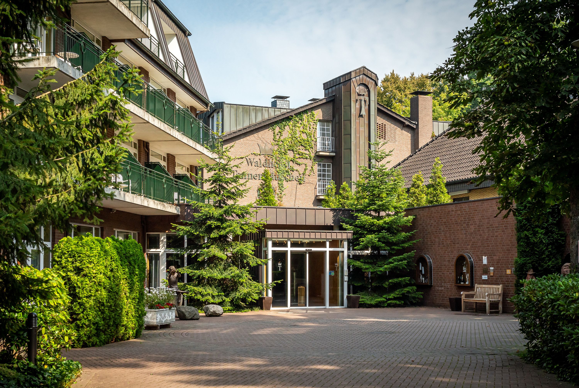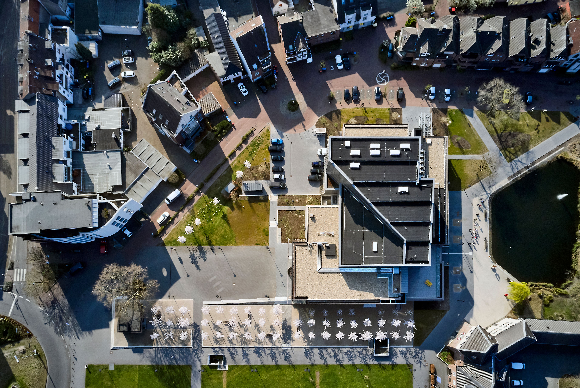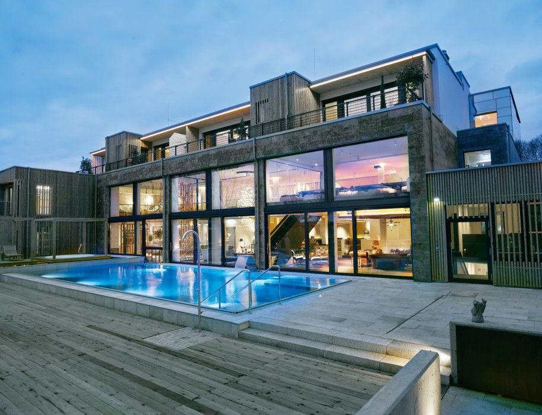The hotel has 103 comfortable suites with a size of 50 and 80 square metres. Each suite is equipped with its own kitchenette, balcony or conservatory and offers a marvellous view of the typical Lower Rhine landscape.10 conference rooms with a capacity of up to 285 people and state-of-the-art conference technology make events of all kinds a success. We are happy to help with the development of attractive supporting programmes.
Sustainable & Health conferences
We are GreenSign certified!Environmentally and health-conscious meetings can be so easy with our "WELCOME GREEN" concept. From CO2-reduced arrival and departure, to sustainable conference materials and healthy coffee breaks. With "Welcome Green", conferences are not only a complete success, but also ensure the well-being of conference guests and the environment!We have reorganised our Restaurant Deichgraf under the motto: "REGIONAL MAKES STRONG - FRESH FROM NEARBY". With local suppliers from the food & beverage sector, we have consciously decided in favour of sustainability - WELCOME GREEN - with our menu.For those who prefer something a little more rustic, our Plückers Q-Stall restaurant with beer garden on the Rhine promenade is just the place for you. Here you can organise wonderful company events for up to 200 people. Or you can bring the evening to a cosy close with a delicious cocktail at our hotel bar H2O. Our fitness & wellness area also offers active relaxation.
