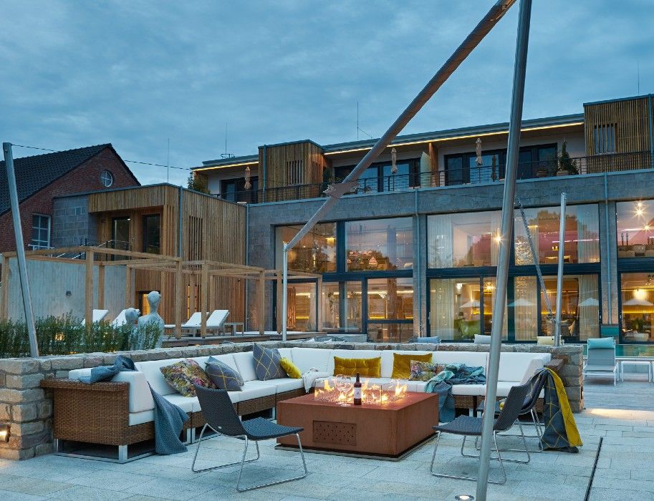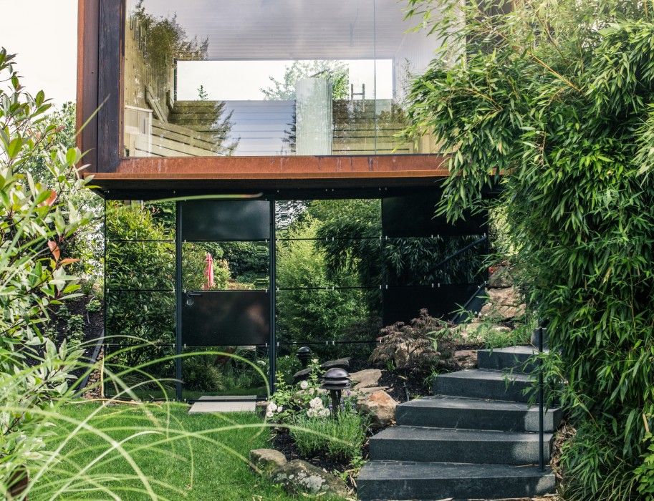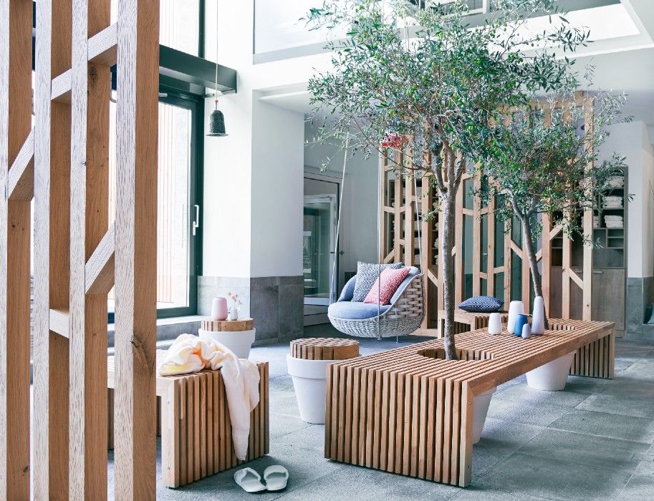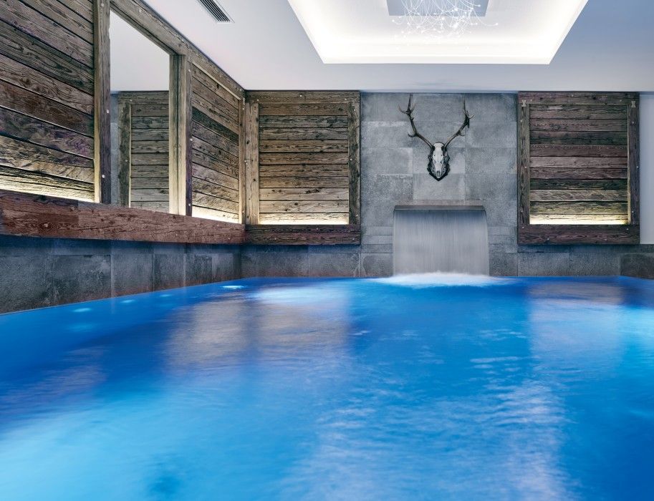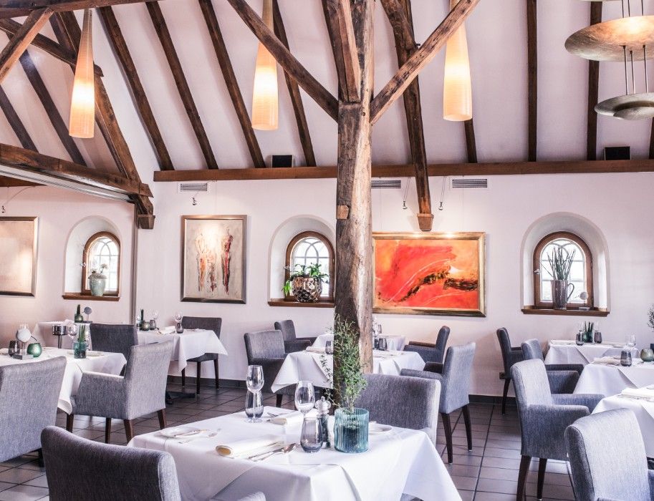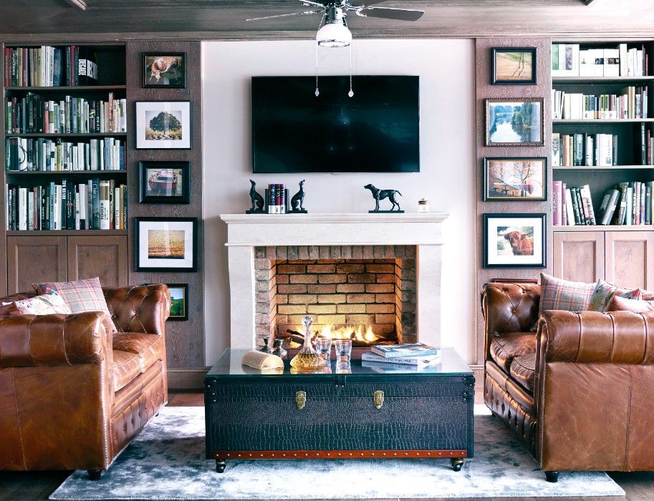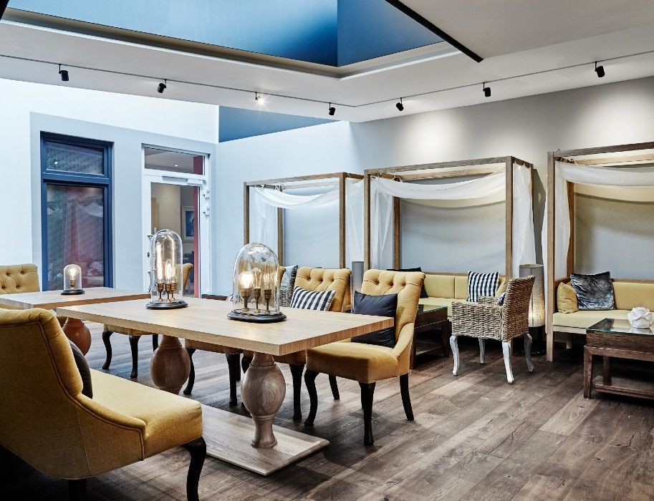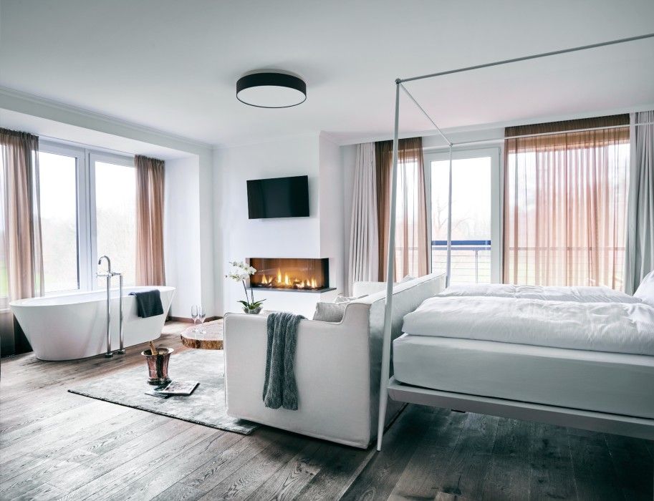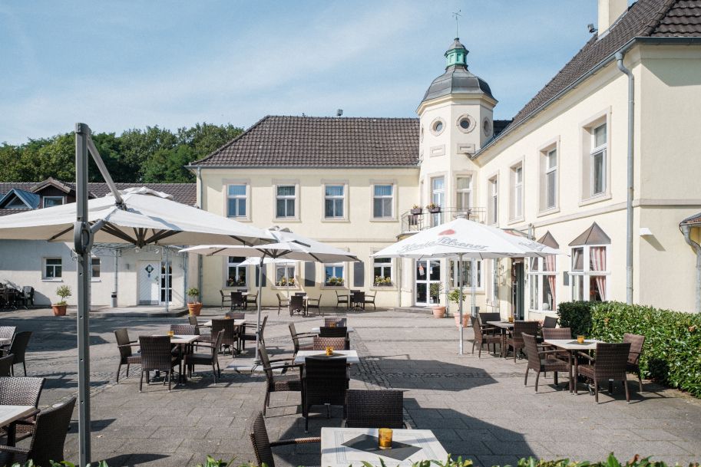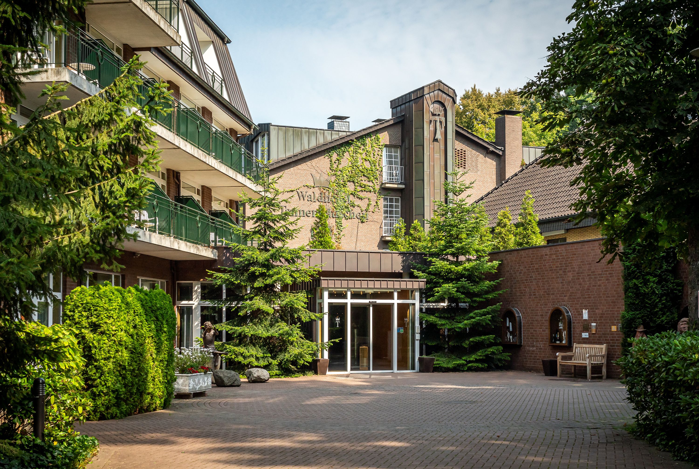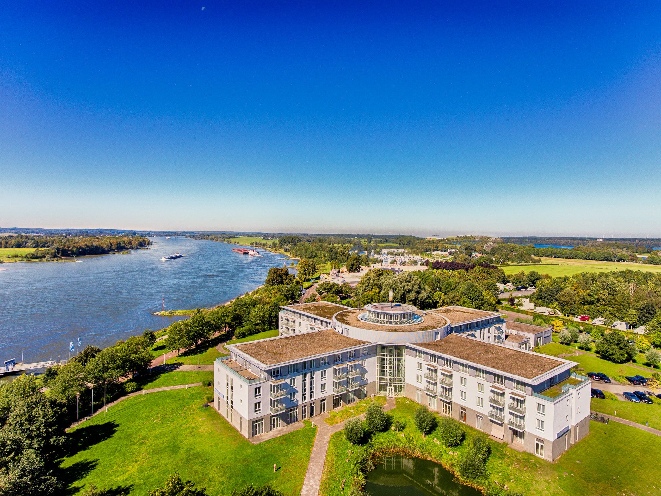Landhotel Voshövel in Weselerwald – located right at the golf course – has been managed by the Klump family for about 140 years.
The hotel and restaurant facilities convey hospitality and joie de vivre, ensuring any visitor’s enjoyment. The restaurant with its fresh, creative cuisine is open every day. A beer garden invites cycling visitors to linger in summer. The small, unique hotel has 80 stylish and individually furnished hotel rooms, emphasising the small but crucial details as well as great comfort.
The total of 11 meeting rooms offer plenty of space for training courses and workshops for 12-250 people. We are certain to have just the thing for your specific requirements, whether in a small circle or a large group.
An exclusive wellness facility (SPA) has been created in 2006 on approximately 1,000 m² of indoor and outdoor space. At the hotel’s core, there is a unique sauna area with 5 saunas and steam baths, from the organic sauna, to a rhassoul, to the Finnish Kelo log cabin sauna in the wellness garden. You have to take the “time to feel good”.
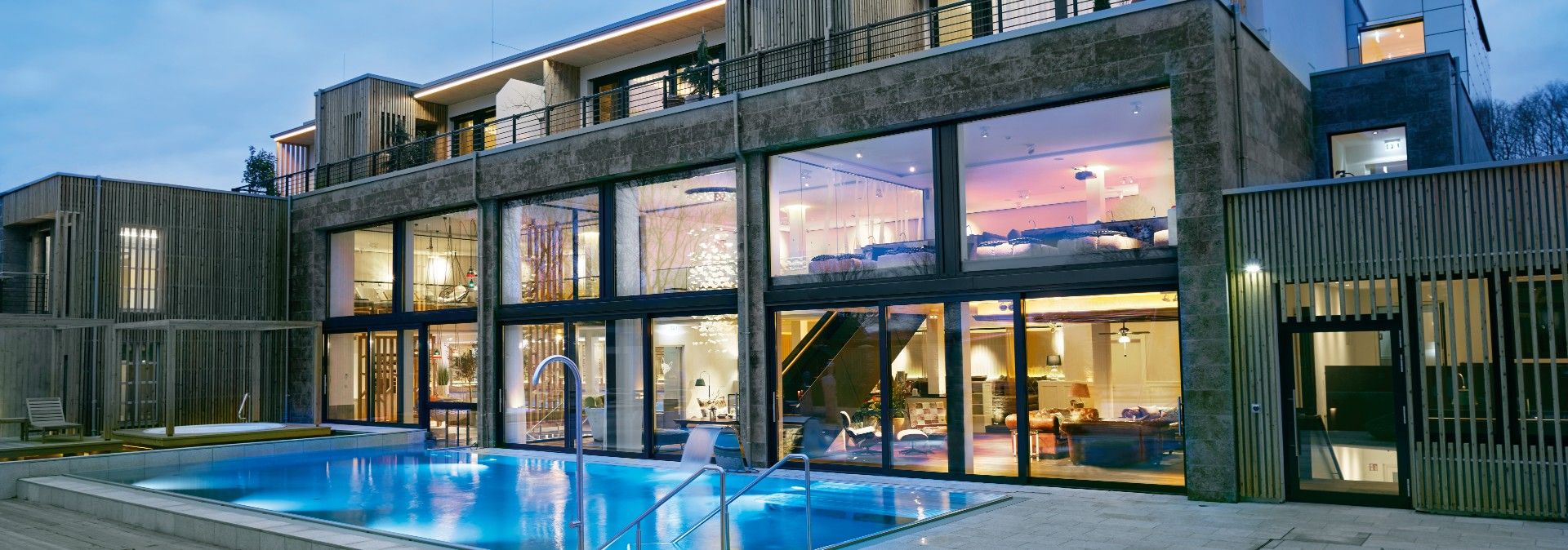

- 53Rooms total
- 5Single rooms
- 8Suites
- 40Double rooms
- 230Restaurant seats
- 1Disabled accessible rooms
- 11Meeting rooms
- 240Exhibition area (sqm)
Details about the location
Seminarraum 7
26,00 Size (sqm)2.50 Room hight (m)U-shape: 34 Seats Parliament: 40 Seats Chair rows: 50 Seats Banquet: / Standing reception: / Block: / Chair circle: 25 Seats daylight Seminarraum 6
26,00 Size (sqm)2.50 Room hight (m)U-shape: 8 Seats Parliament: 10 Seats Chair rows: 10 Seats Banquet: / Standing reception: / Block: / Chair circle: 6 Seats daylight Seminarraum 5
52,00 Size (sqm)2.50 Room hight (m)U-shape: 18 Seats Parliament: 20 Seats Chair rows: 30 Seats Banquet: / Standing reception: / Block: / Chair circle: 18 Seats daylight Seminarraum 4
47,00 Size (sqm)2.80 Room hight (m)U-shape: 15 Seats Parliament: 20 Seats Chair rows: 30 Seats Banquet: / Standing reception: / Block: / Chair circle: 15 Seats daylight Seminarraum 3
36,00 Size (sqm)2.80 Room hight (m)U-shape: 15 Seats Parliament: 20 Seats Chair rows: 30 Seats Banquet: / Standing reception: / Block: / Chair circle: 15 Seats daylight Seminarraum 2
52,00 Size (sqm)2.80 Room hight (m)U-shape: 15 Seats Parliament: 20 Seats Chair rows: 30 Seats Banquet: / Standing reception: / Block: / Chair circle: 15 Seats daylight Seminarraum 1
83,00 Size (sqm)2.80 Room hight (m)U-shape: 34 Seats Parliament: 40 Seats Chair rows: 50 Seats Banquet: / Standing reception: / Block: / Chair circle: 35 Seats daylight - Sports and Leisure
Gym Sauna Hotel facilitiesOutdoor parking (for a free) Restaurant Pub Terrace / garden Entfernung zu Düsseldorf Airport: 60.0 km Entfernung zu Trade Fair: 60.0 km Entfernung zu Nearest stop for local transport: 2.0 km Entfernung zu Train station: 12.0 km Entfernung zu A3, Ausfahrt Wesel-Schermbeck: 3.0 km

