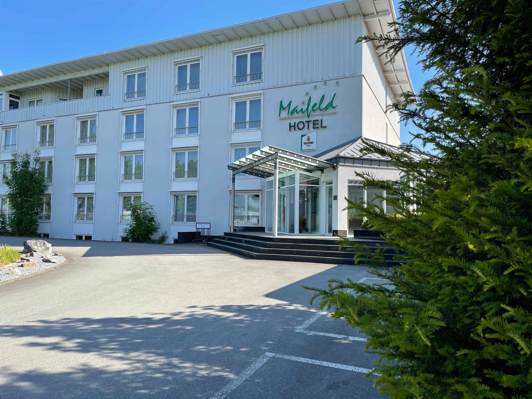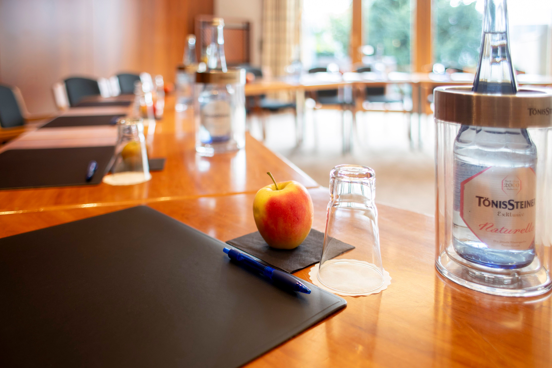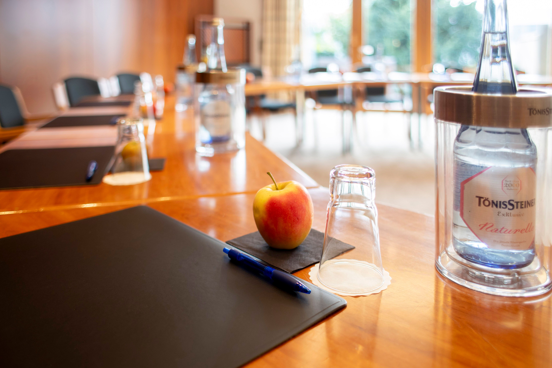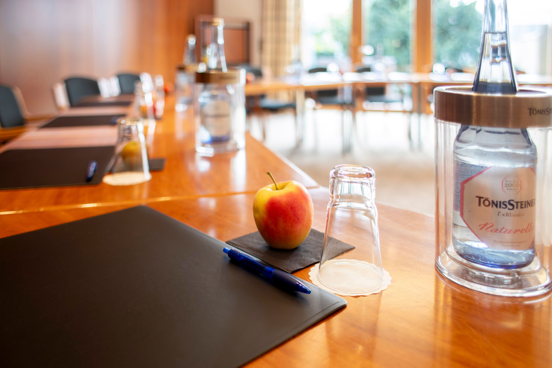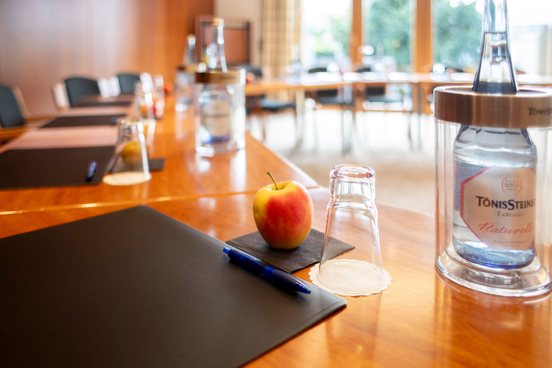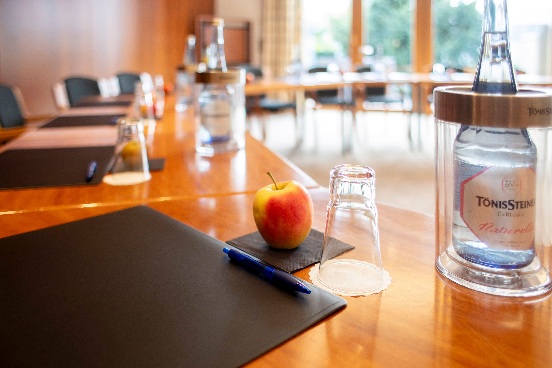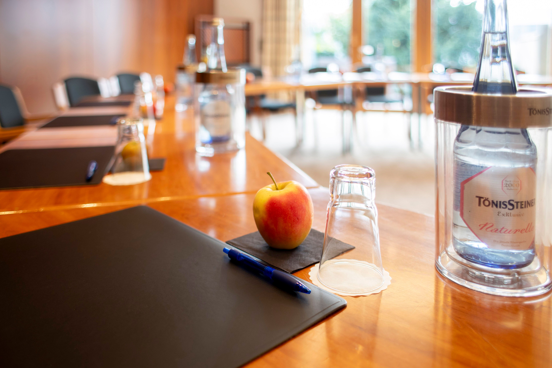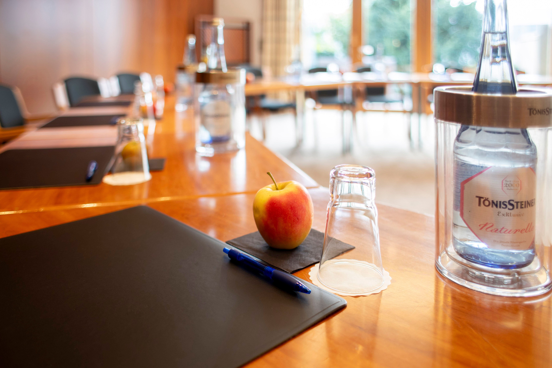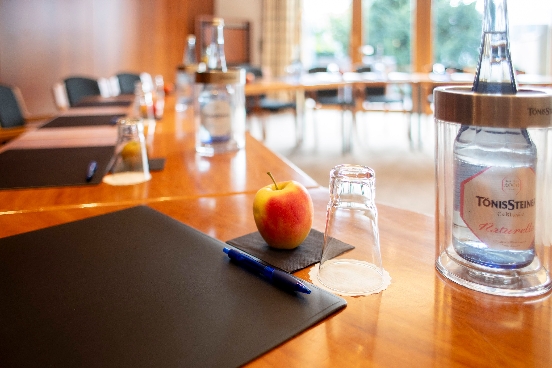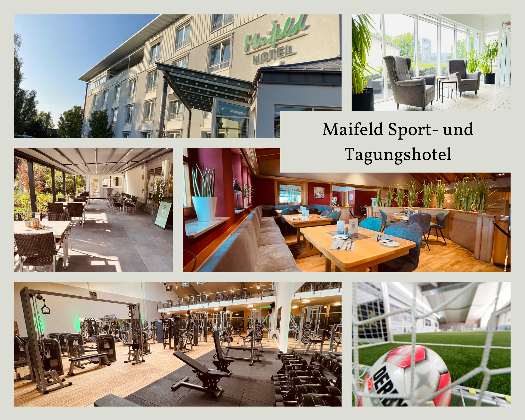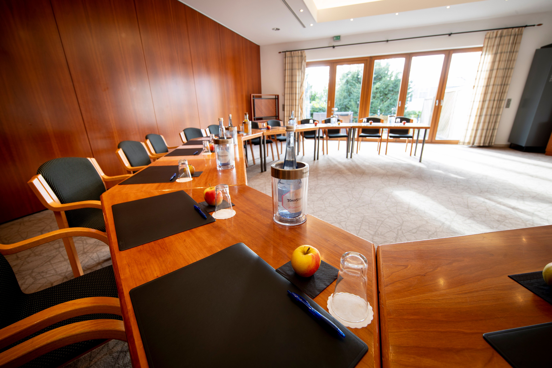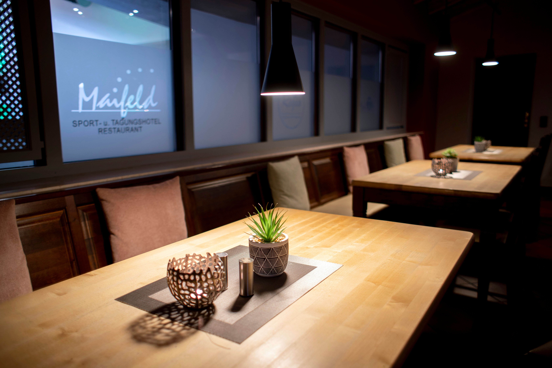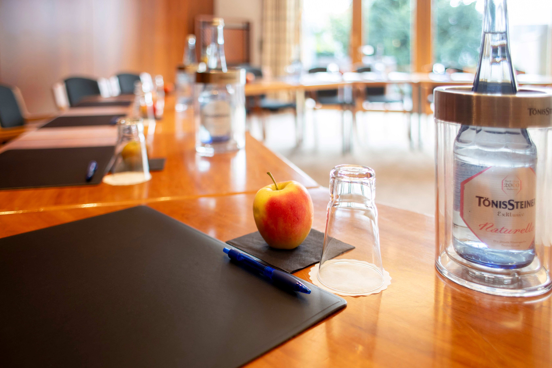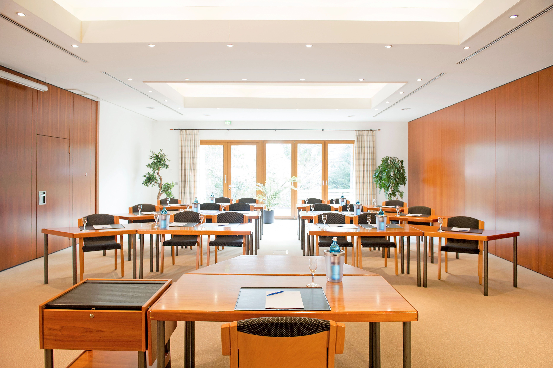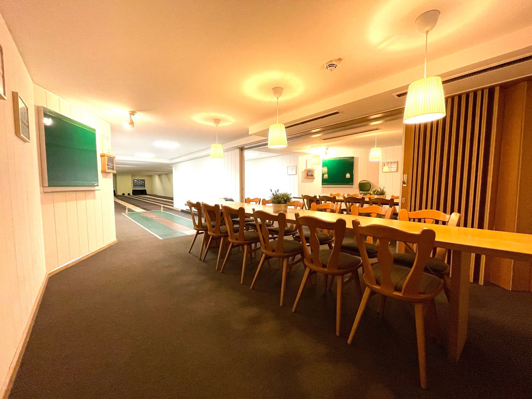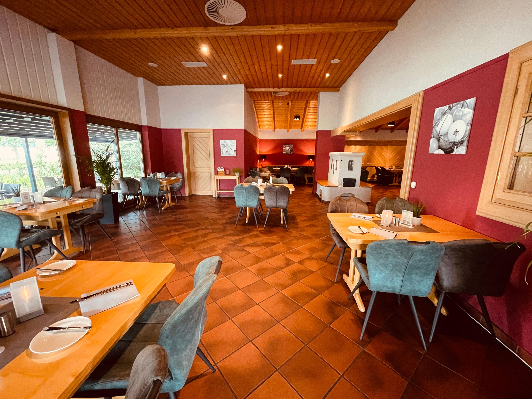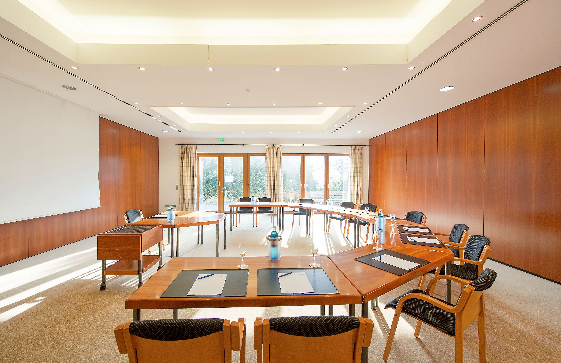If you are looking for the right location and the right setting for an event, the Maifeld sports and conference hotel is the right place for you. The hotel offers seven multifunctional conference rooms for 3 to 280 people. All conference rooms are air-conditioned, have natural daylight, direct access to the outdoor area and modern conference technology.
A separate break area is located in the immediate vicinity and caters for the well-being of conference guests with a variety of coffee breaks. An experienced team offers professional support at every stage of the event.
