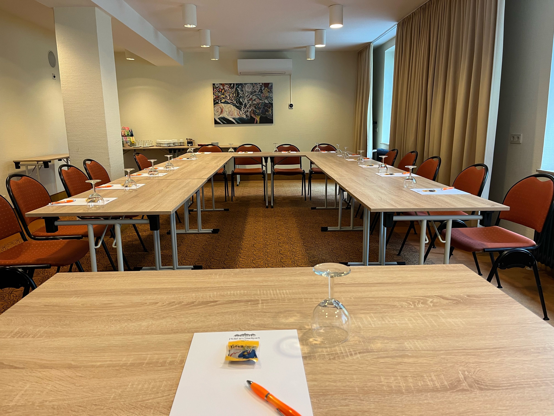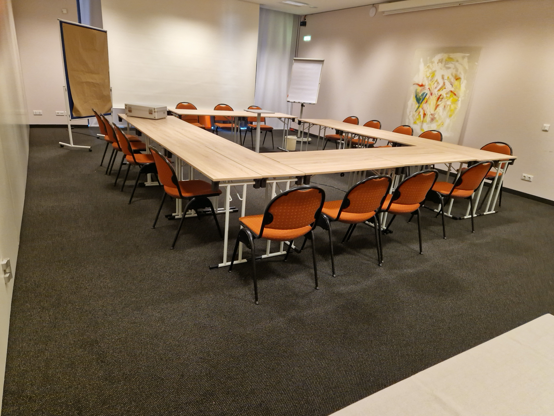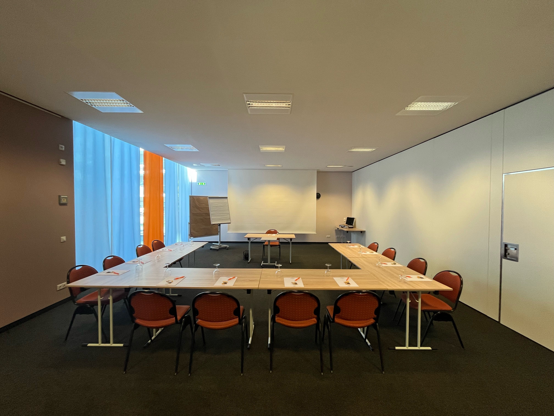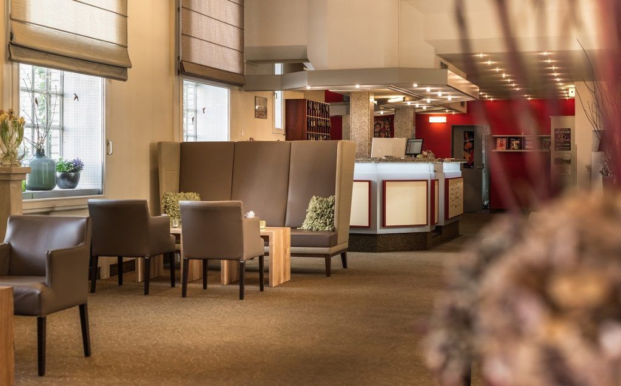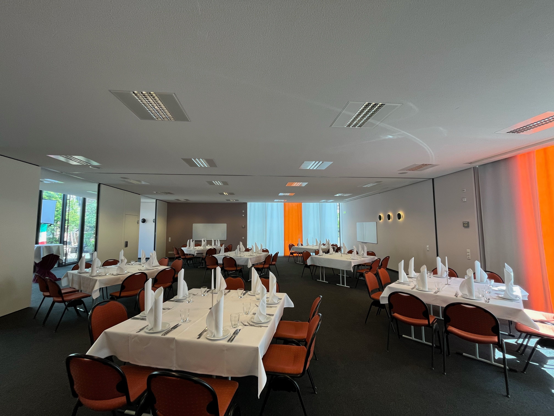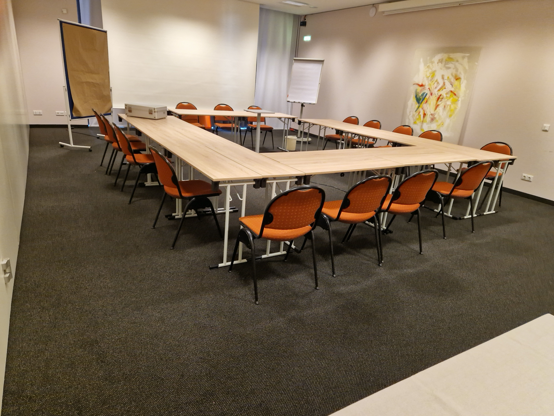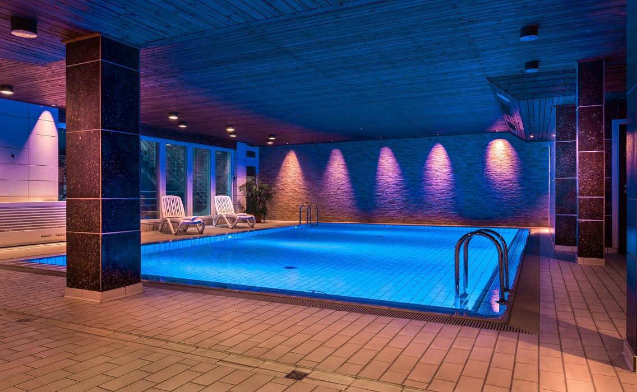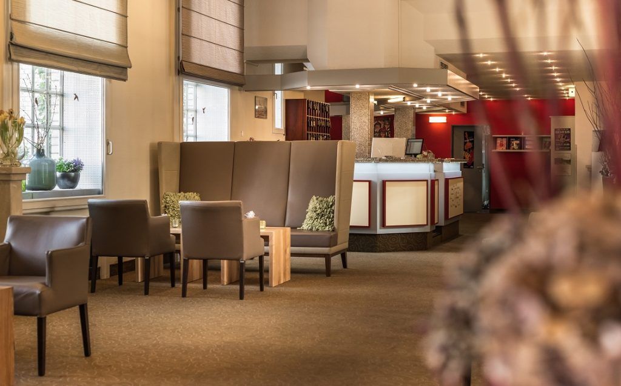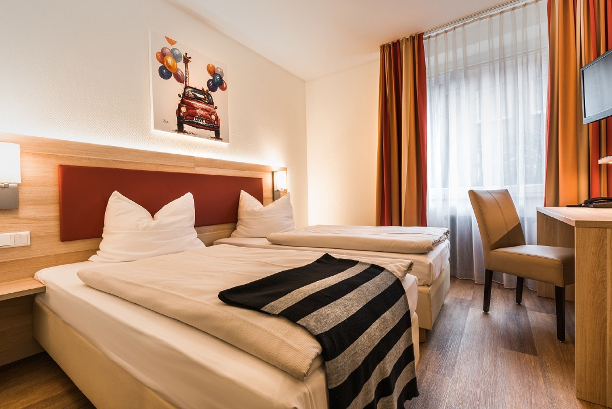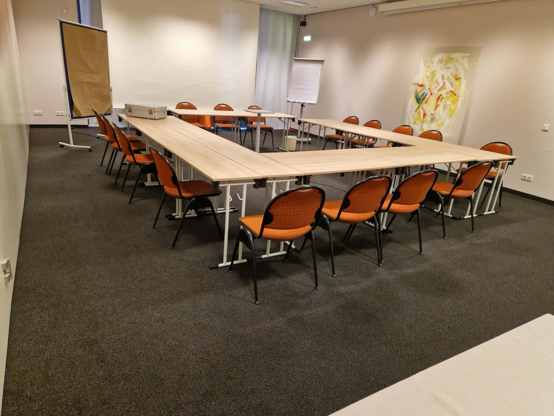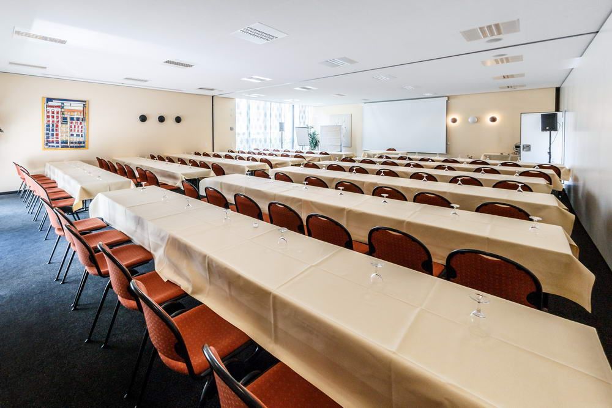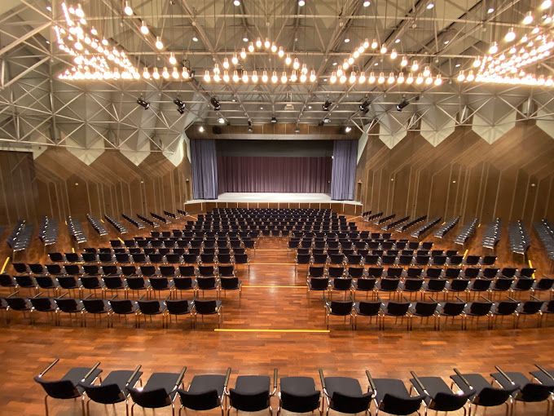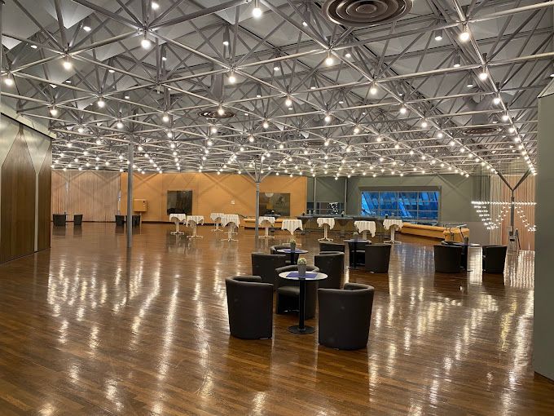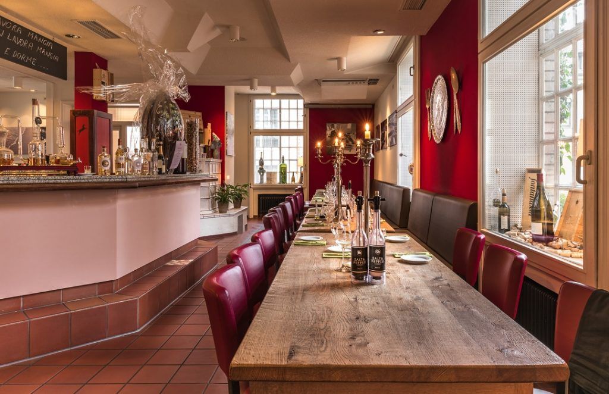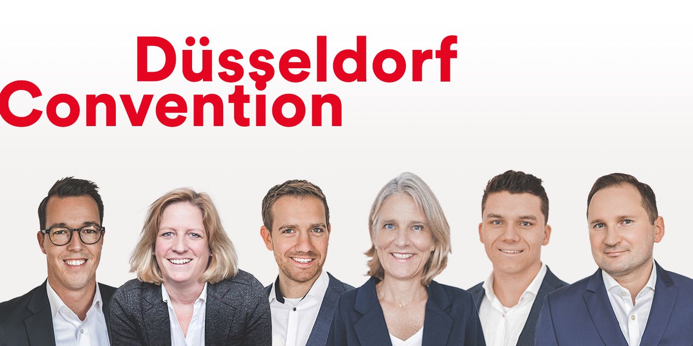The hotel is home to 105 hotel rooms in various categories for single and double use from 20 - 44m² as well as 3 conference rooms for up to 100 people from 55 to 170m². The hotel works closely with the adjoining Stadthalle for requests that go beyond this. The Stadthalle is known for its unique technology (height-adjustable stage, lowerable floors and flexible walls). It offers 500m², 1000m² or 1500m². The hotel's restaurant "La Scala" seats up to 150 people; larger conferences are catered for in the foyer of the Stadthalle. During the breaks, the wellness area in the hotel with swimming pool and sauna offers the opportunity to take a break. You can take a look at the Hotel am Stadtpark in advance in this video.
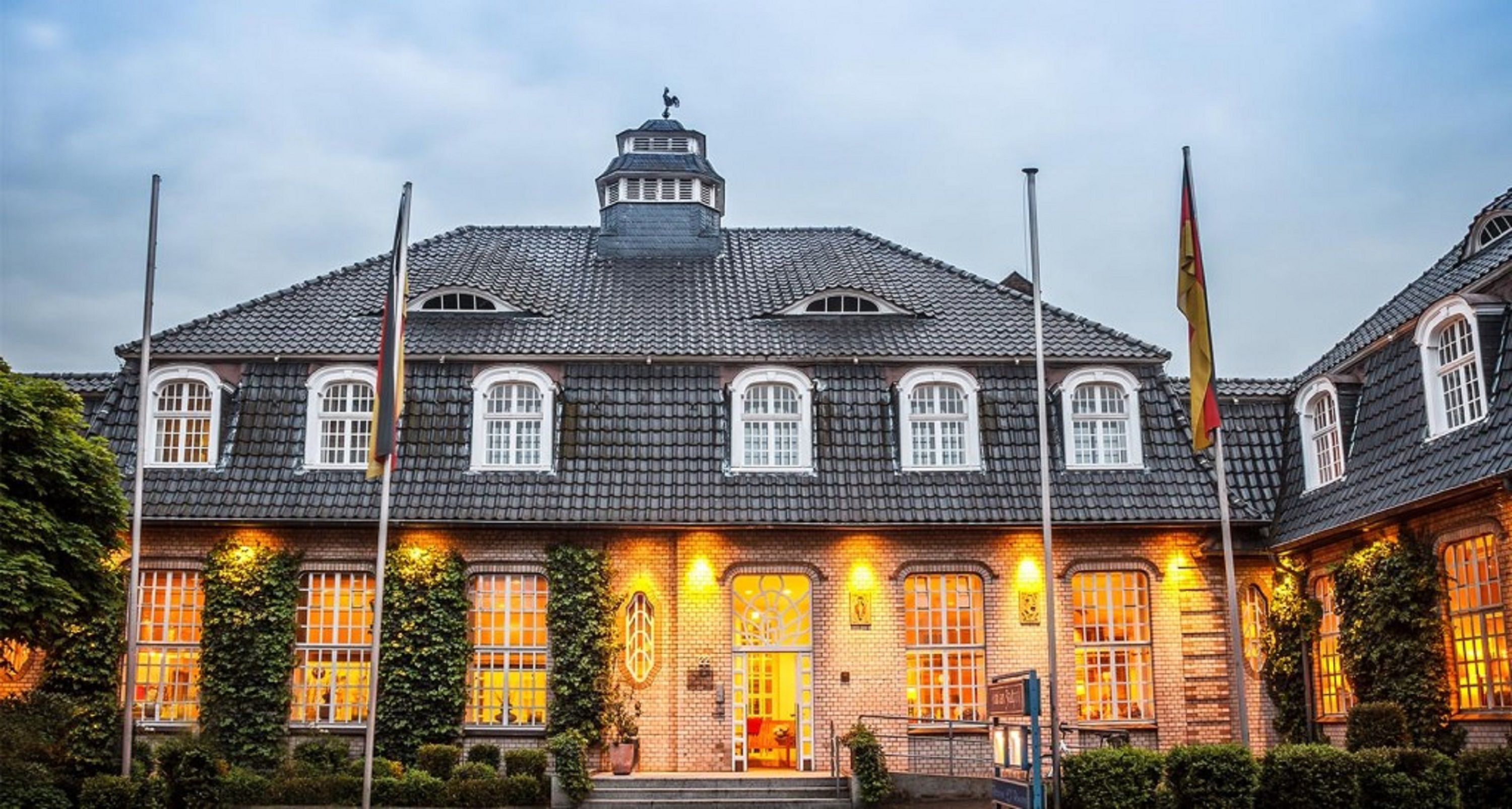

- 105Rooms total
- 69Single rooms
- 6Suites
- 30Double rooms
- 150Restaurant seats
- 3Meeting rooms
- 170Exhibition area (sqm)
Details about the location
K1
55,00 Size (sqm)2.55 Room hight (m)U-shape: 15 Seats Parliament: 18 Seats Chair rows: 25 Seats Banquet: / Standing reception: / Block: 8 Seats Chair circle: 15 Seats daylight air conditioning K5
Combinable with K665,00 Size (sqm)3.45 Room hight (m)U-shape: 18 Seats Parliament: 22 Seats Chair rows: 35 Seats Banquet: / Standing reception: / Block: 12 Seats Chair circle: 20 Seats daylight air conditioning K6
Combinable with Foyer65,00 Size (sqm)3.45 Room hight (m)U-shape: 18 Seats Parliament: 22 Seats Chair rows: 35 Seats Banquet: / Standing reception: / Block: 12 Seats Chair circle: 20 Seats car passable daylight air conditioning Foyer
Combinable with K5 + K640,00 Size (sqm)3.45 Room hight (m)U-shape: / Parliament: / Chair rows: / Banquet: / Standing reception: 50 Seats Block: / Chair circle: / daylight air conditioning K5 + K6
Combinable with Foyer130,00 Size (sqm)3.45 Room hight (m)U-shape: 46 Seats Parliament: 80 Seats Chair rows: 100 Seats Banquet: 70 Seats Standing reception: 150 Seats Block: 50 Seats Chair circle: 50 Seats car passable daylight air conditioning K5 + K6 + Foyer
170,00 Size (sqm)3.45 Room hight (m)U-shape: 60 Seats Parliament: 100 Seats Chair rows: 130 Seats Banquet: 100 Seats Standing reception: 200 Seats Block: / Chair circle: / car passable daylight air conditioning - Room equipment
Air conditioning Balcony / terrace Hotel facilitiesUnderground parking (for a fee) Restaurant Barrier-free entrance to the hotel Hygiene concept available Terrace / garden Entfernung zu Düsseldorf Trade Fair / Congress Center Düsseldorf: 30.0 km Entfernung zu Düsseldorf Airport: 30.0 km
