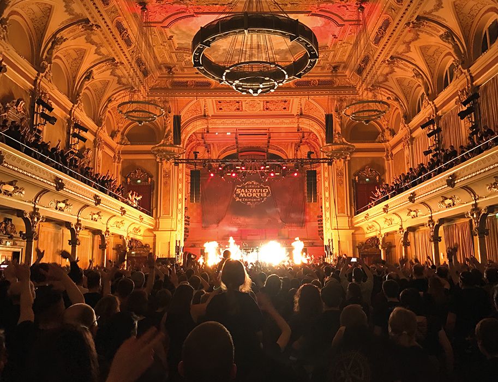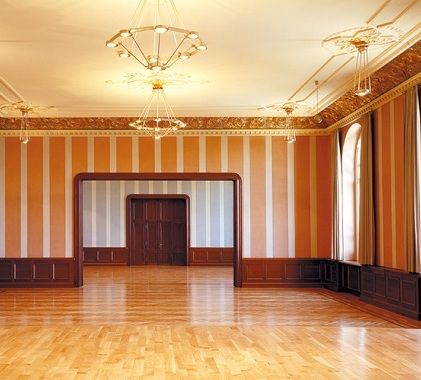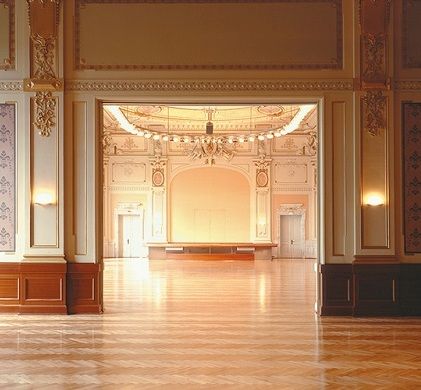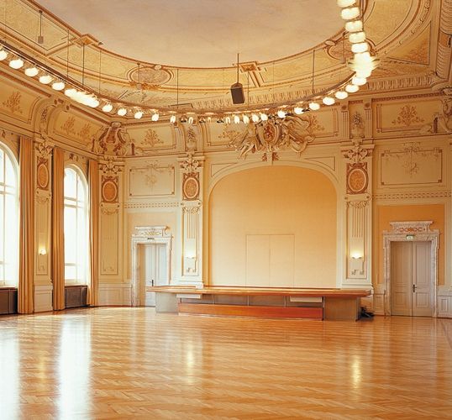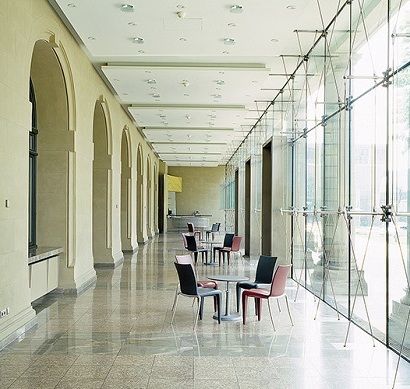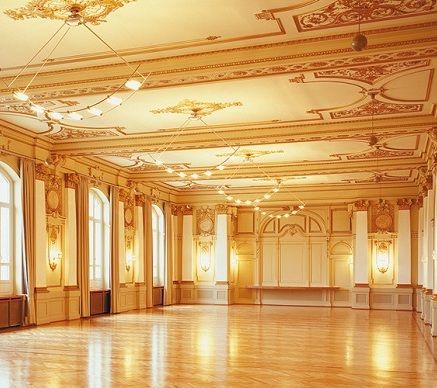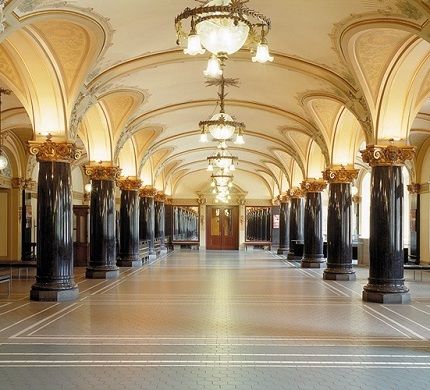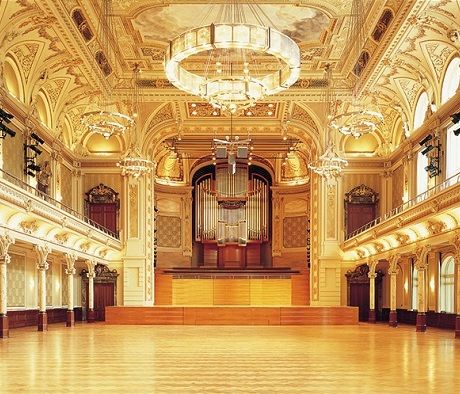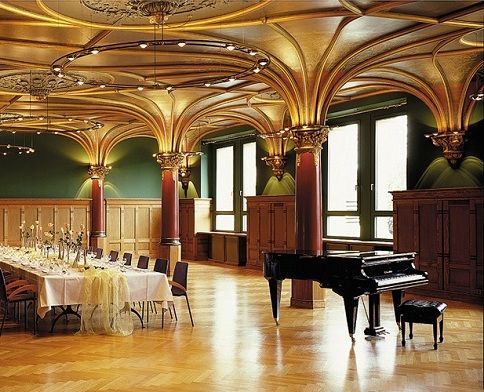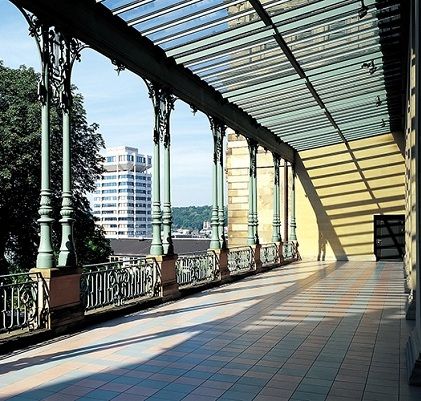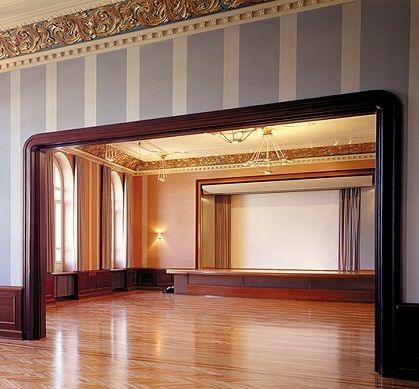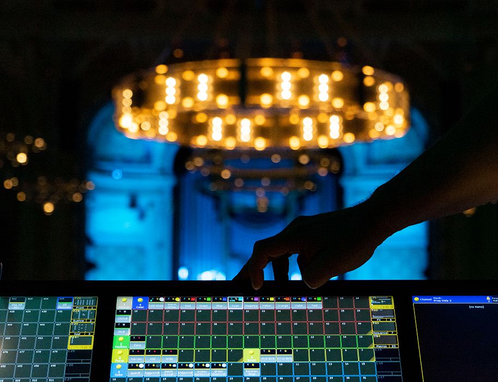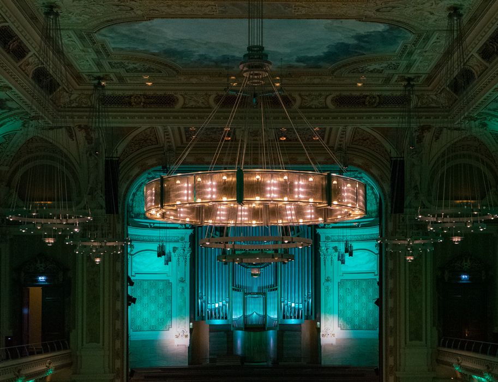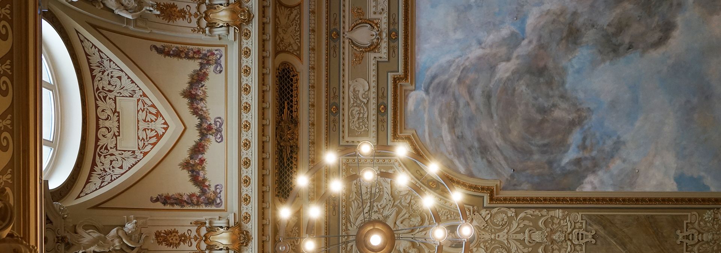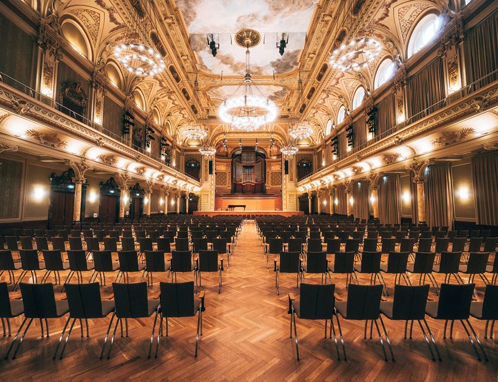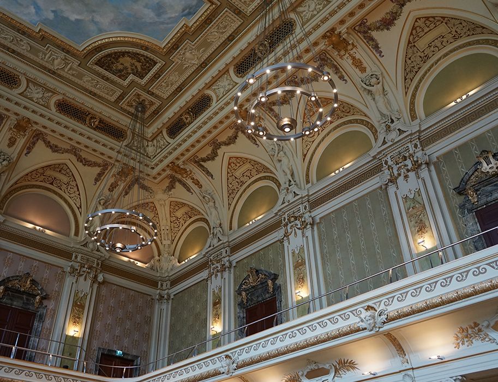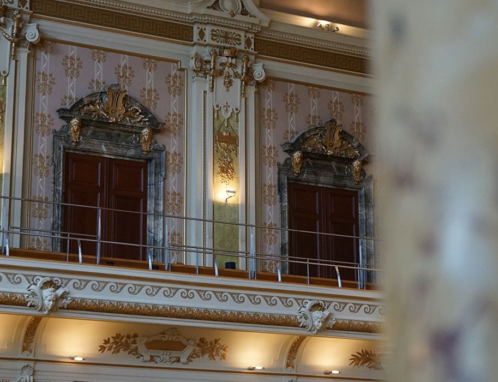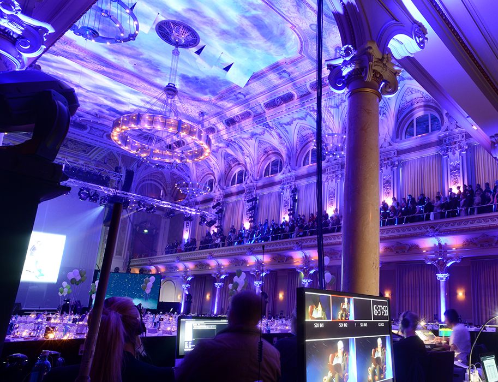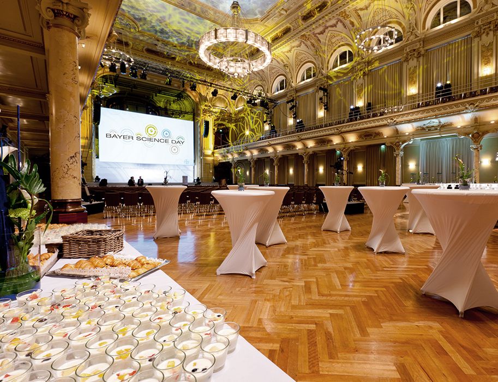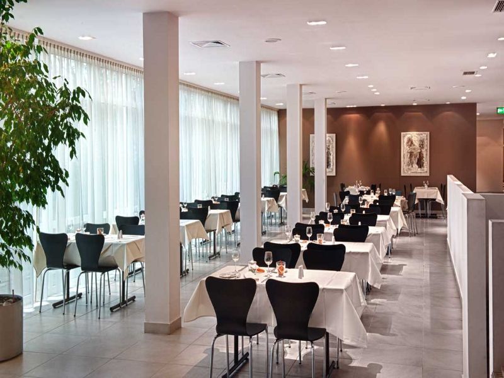Built on the initiative of city’s citizens and entrepreneurs in 1900, the Historische Stadthalle Wuppertal with its ten magnificent halls has since been a prestigious venue for congresses, conferences, seminars, trade fairs, presentations, and road shows, (subsequent) galas and parties of all sizes. It is one of Europe’s most beautiful venues. The site was reopened in 1995 after five years of restoration technically moved it into the 21st century. Its centrepiece is the multifunctional Great Hall, unparalleled with its spectacular sense of space and a capacity of up to 1,500 seats.
Gastronomy
In-house Culinaria Catering is a strong partner exclusively dedicated to the culinary organisation of all events.
Special features
Regional as well as international event organisers and business institutions appreciate the excellent event management from one source – for which the team of the house has already been awarded several times: Consulting, room concepts, scheduling, technical support, digital event concepts, coordination, and mediation of partner companies, from catering to transfers.
Room concepts during coronavirus times
As a venue operator, we do trust work to dispel any fears about the live experience in a well-founded, scientific, and factual manner. Cooperating with authorities, we have designed our hygiene concepts to keep even more than the required distance when people meet in person. Blogpost with video.
We also measure the aerosol concentration in our halls in cooperation with the Fraunhofer Heinrich Hertz Institute in Goslar. “The room-air testing results are incorporated into our hygiene and safety concepts” – Silke Asbeck, management of the Historische Stadthalle Wuppertal. Blogpost with video.
Further equipment
The Historische Stadthalle also has the following additional equipment available (in addition to the items listed below):
- Elevators
- Freight elevators
- Cloakroom
- Artists’ wardrobe
- Press room
- Smoking area
- Conference secretary
- Storage/staging rooms
- Exhibition stand construction
- Rental furniture
- Darkening rooms
- Parquet, marble, and stone flooring
- Outdoor premises/gardens incl. garden shed
Feel free to also inquire from iven@stadthalle.de.
