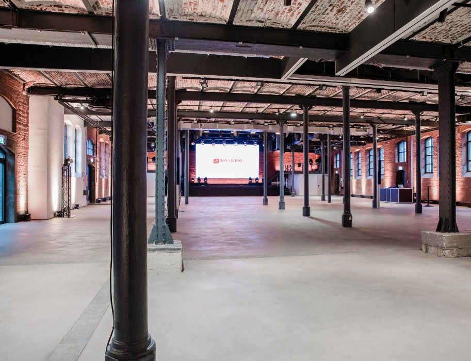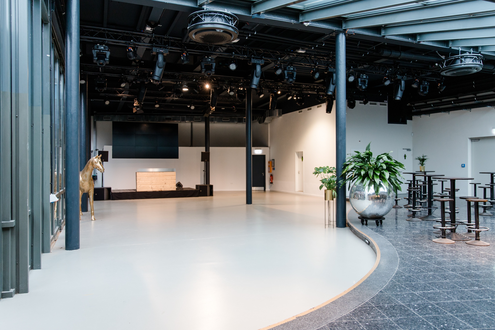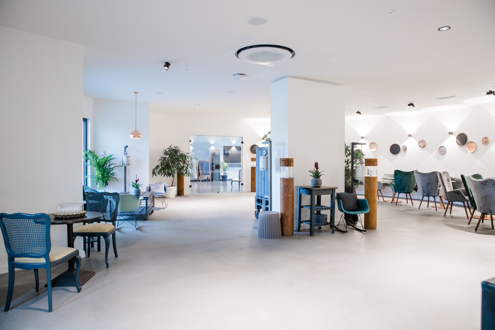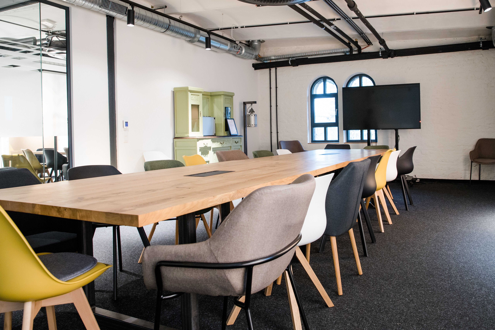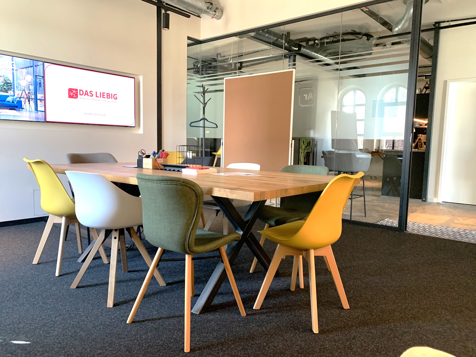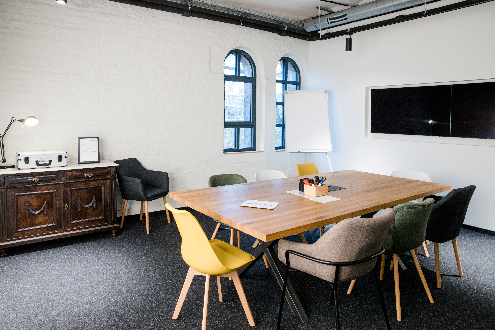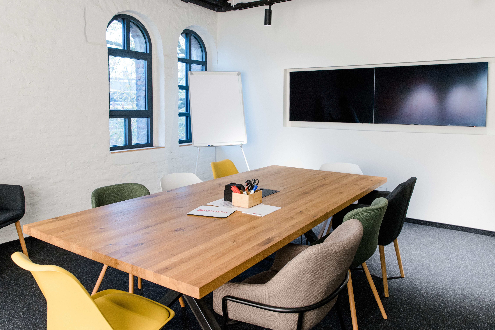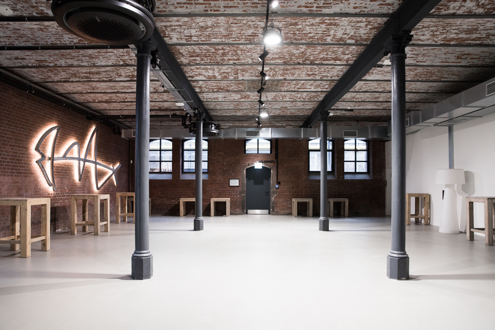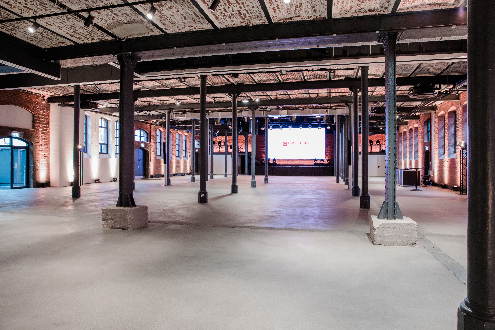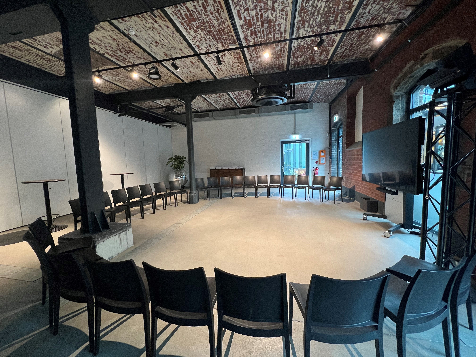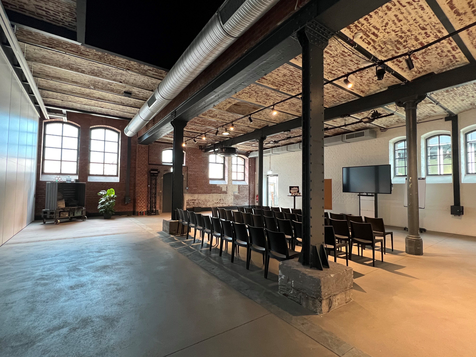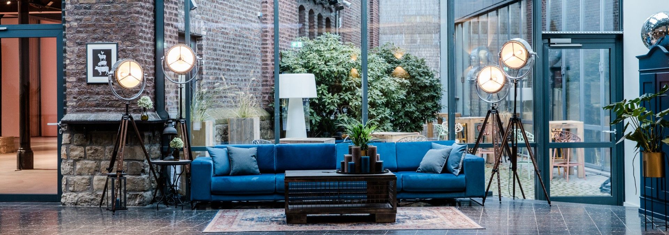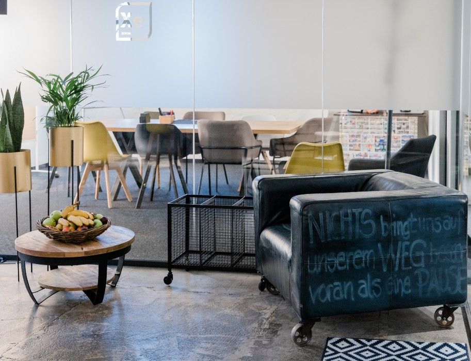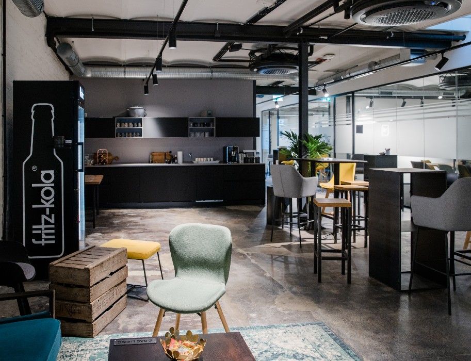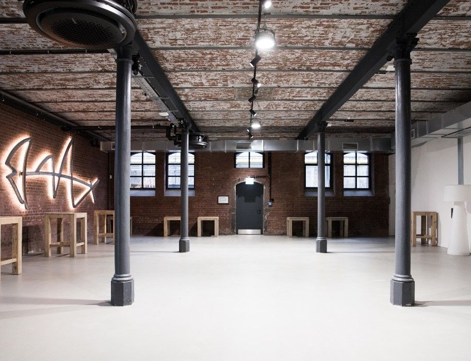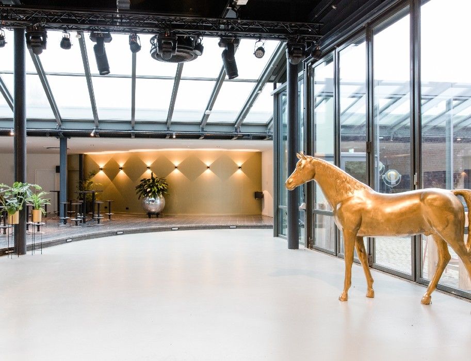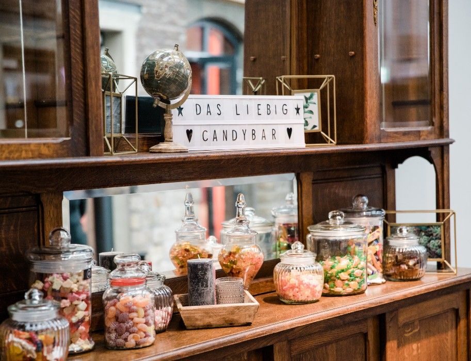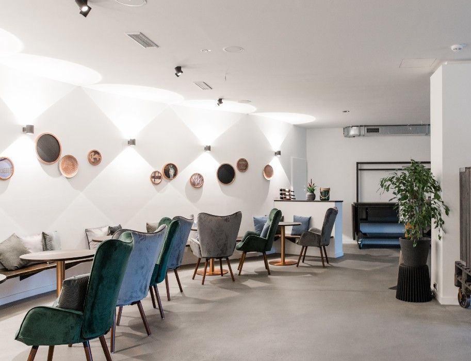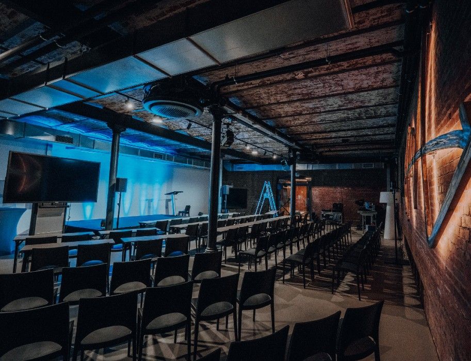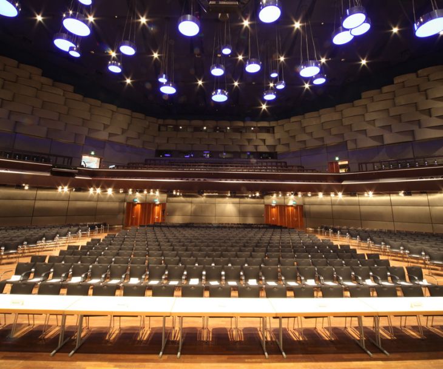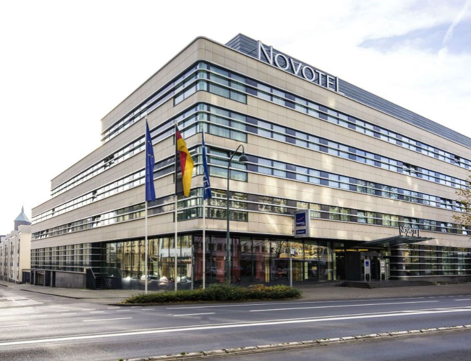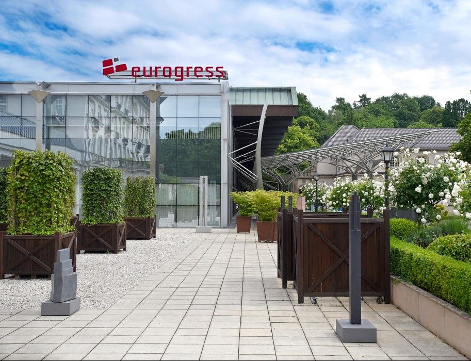From the start of 2021 onwards, DAS LIEBIG is going to offer inspiring spaces on 1,800 m² & 1,000 m² of outdoor premises for events of all kinds. Six conference rooms, several smaller meeting rooms as well as a spacious outdoor area can be flexibly combined to compile a versatile, adjustable space concept.
Optimal conditions for a wide variety of event formats such as conferences, congresses, meetings and corporate events, entertainment events, banquets, and trade fairs.
It doesn’t matter if you are planning a conference, a trade fair, or a product presentation, a company celebration, a gala evening, or a Christmas party. Weddings, a private celebrations, parties, and concerts will all find the perfect location at DAS LIEBIG.
Learn more:
- Flexible event capacities from 2 to 2,000 persons;
- Cutting-edge meeting and conference technology in a historical ambience;
- All-inclusive conference packages with caterer-independent room booking
- Convenient location to Aachen city centre;
- Free parking on the premises
